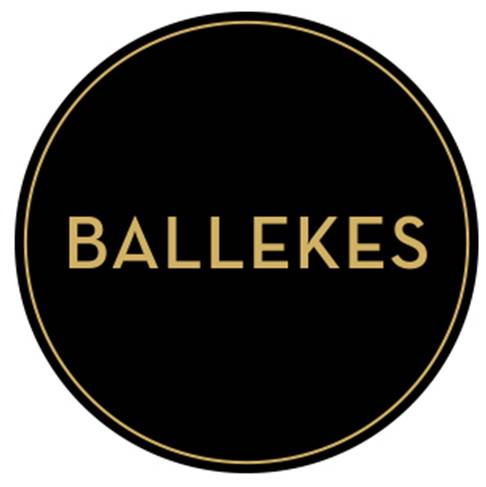Our visual Identity
We have been thinking hard to create the best identity that will fit to our brand, our vision and our values. We wanted to keep it simple and at the same time we wanted our logos and pictos to be straight to the point.
Our logo is round just like a meatball. Our name “BALLEKES” means meatball in Belgium. We believe the name to be quite universal and can be easily pronounced in different languages. We use mainly 3 colours in our design : Black, Gold and White. We also made a serie of pictos representing the food that we serve and a few symbols of Belgium like the Manneken piss or the Atomium. Hope you will like it 🙂
Our graphic idenity was designed by Adrian Duchateau, a young graphic designer from Brussels. You can visit his website for more info : www.adrienduchateau.com











